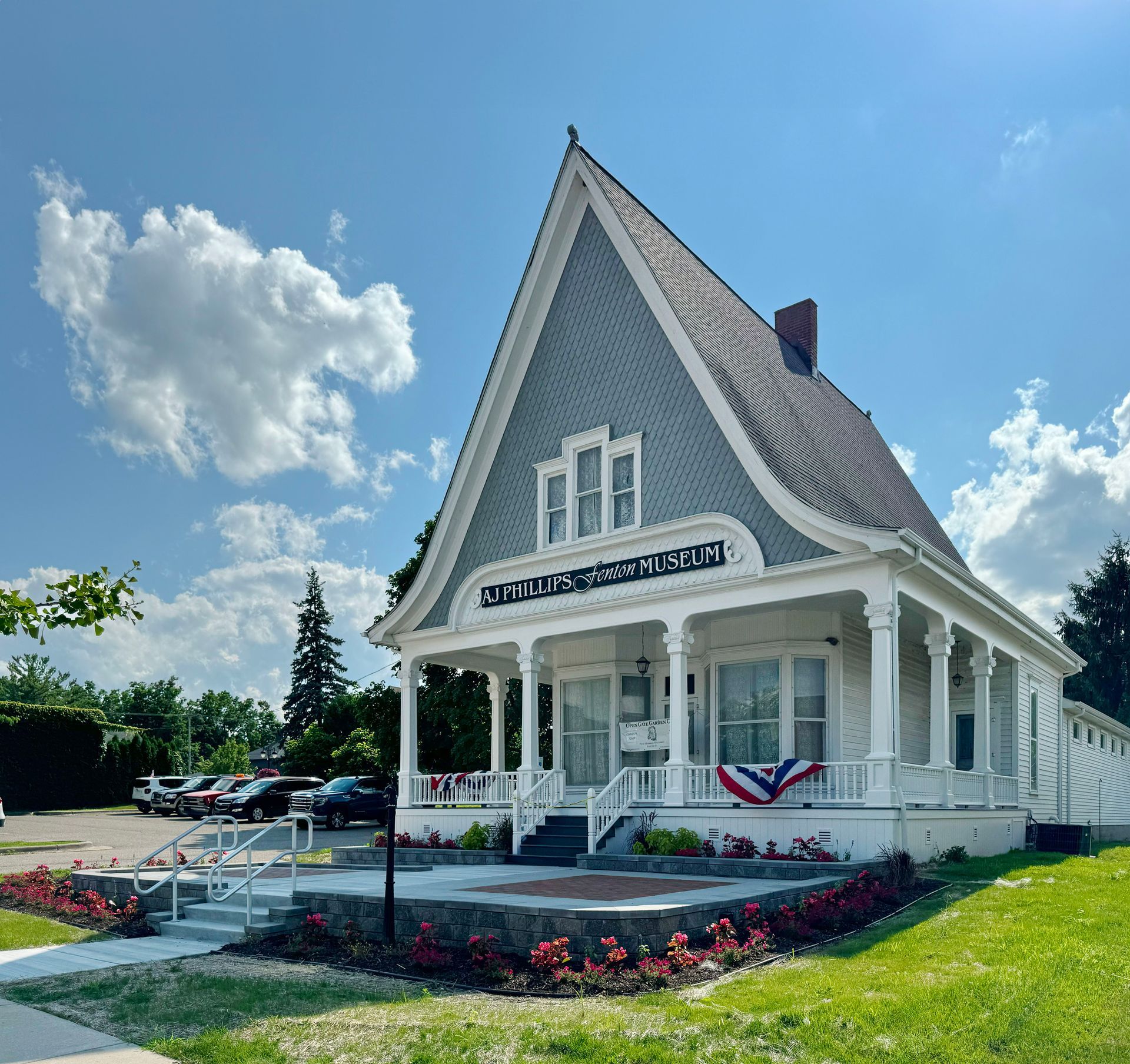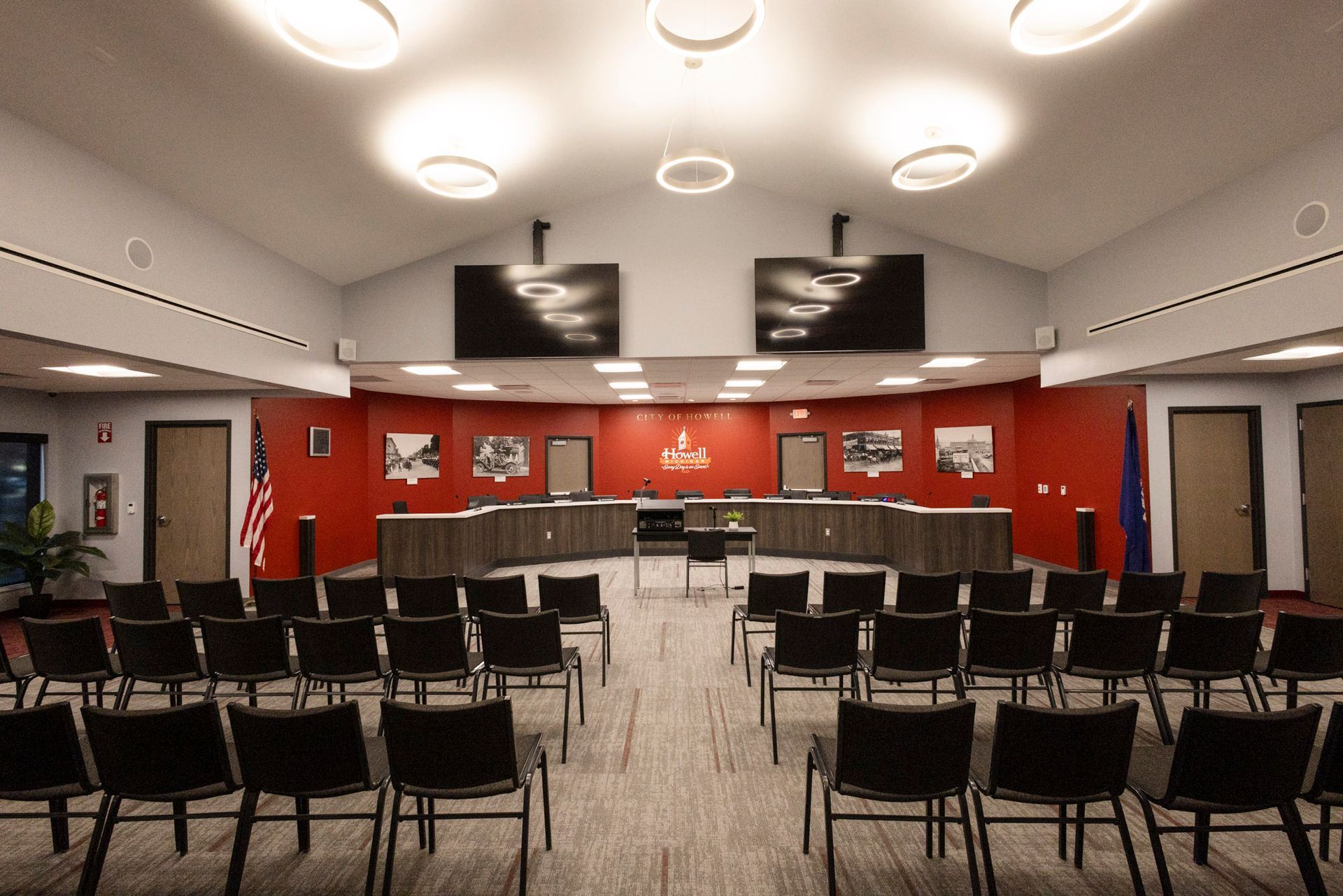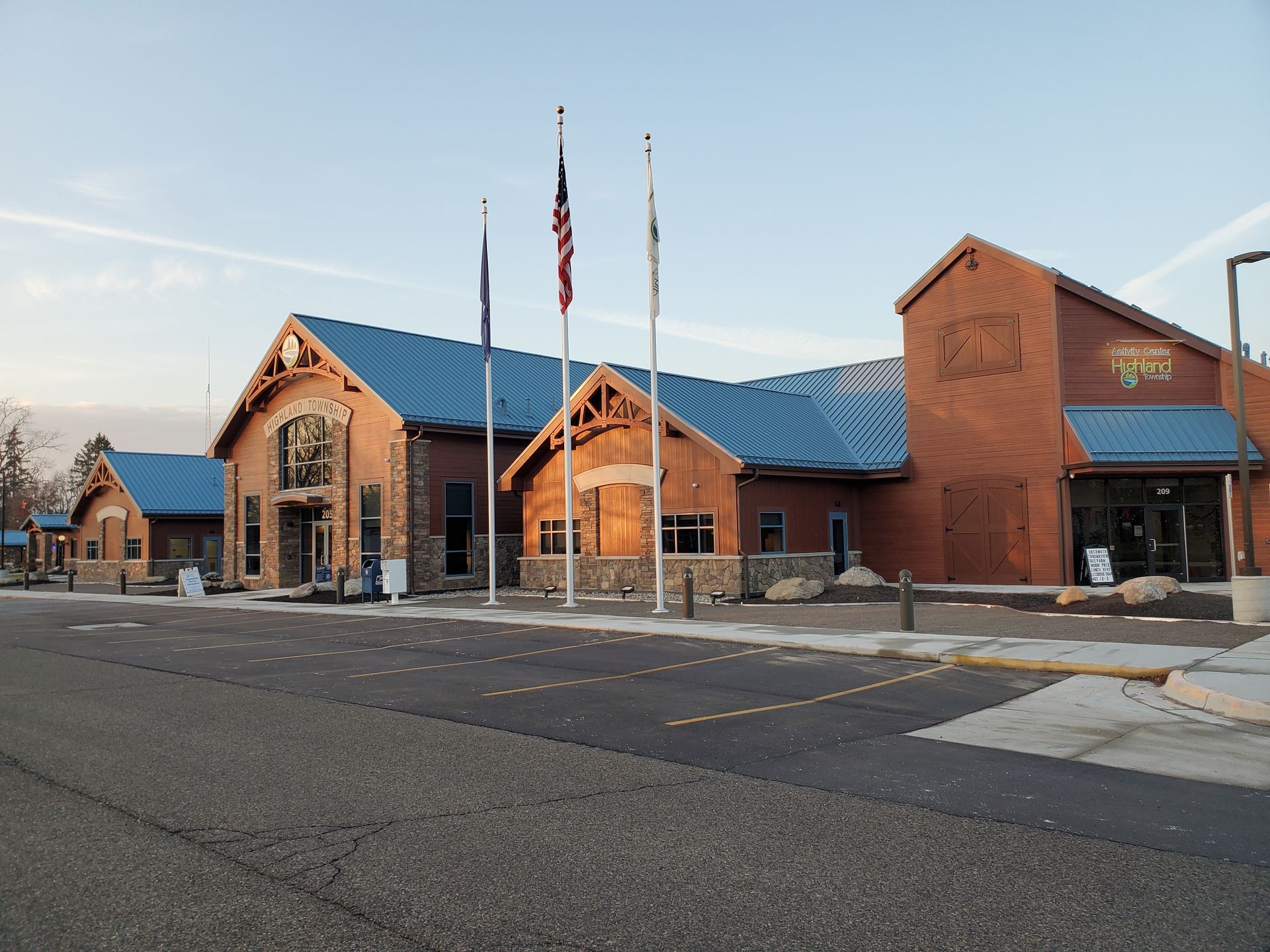Client
Promess Inc.
Year
2012
SF
14,450
Promess specializes in in-process force and torque monitoring systems for the manufacturing industry.
Expansion Details
The project involves the addition of over 14,450 square feet of manufacturing and testing space in a new 2-story building adjacent to their existing facility.
Design Concept
A "Campus-Feel" concept was implemented, with the new building designed to harmonize visually with the existing structure. A serpentine parking lot layout provides 64 spaces and facilitates easy truck maneuvering between buildings.
Features
The building features a large open floor plan, emphasizing internal flexibility and incorporating natural daylighting and ventilation features into the facade design.
Key Highlights
Internal Flexibility: Designed to accommodate various manufacturing and testing needs.
Visual Integration: Seamless integration with the existing building to create a cohesive campus environment.
Environmental Considerations: Emphasis on natural light and ventilation for energy efficiency and employee comfort.




