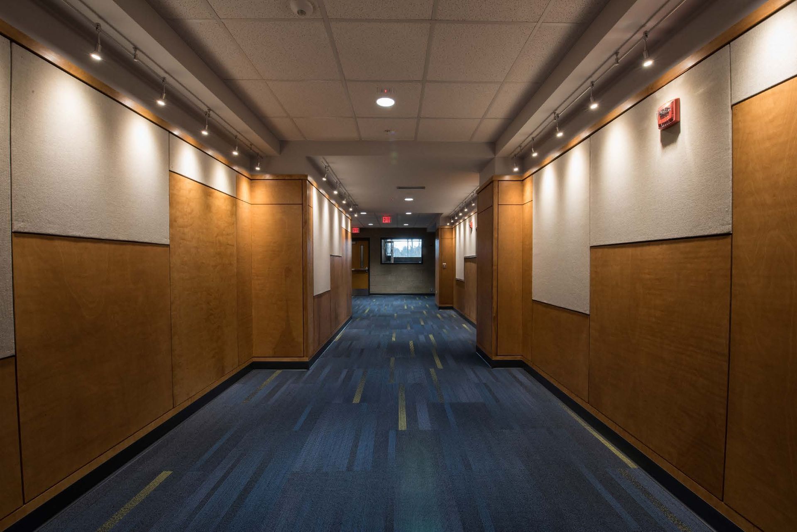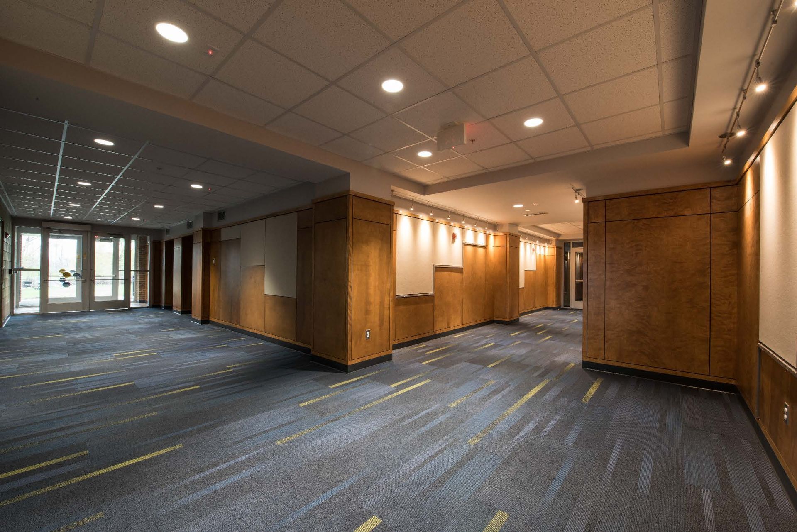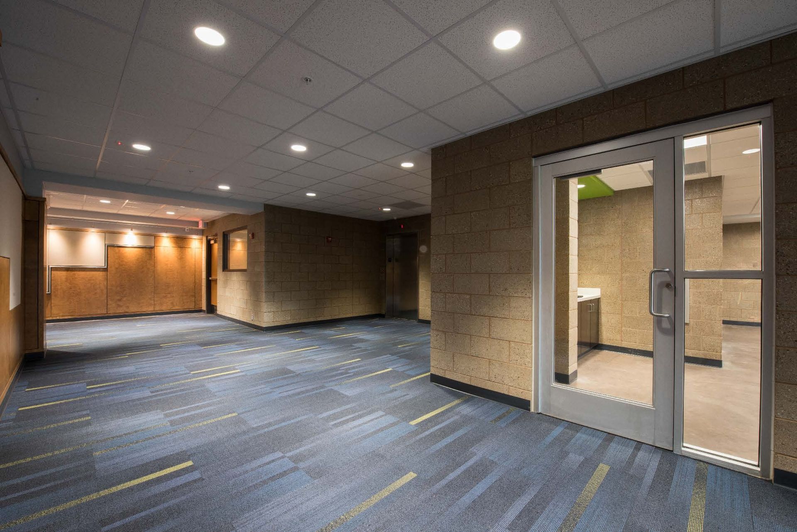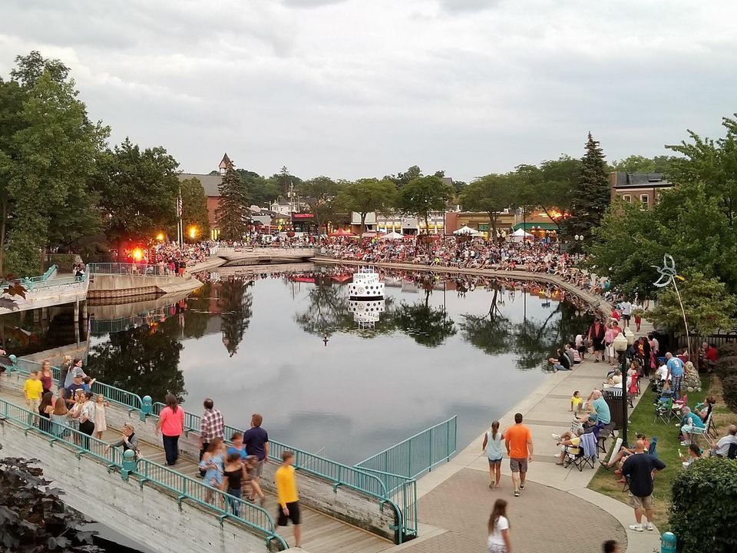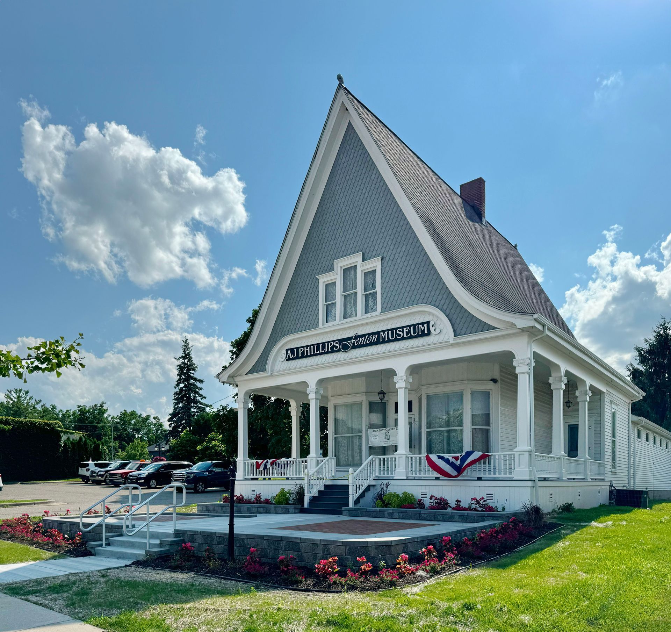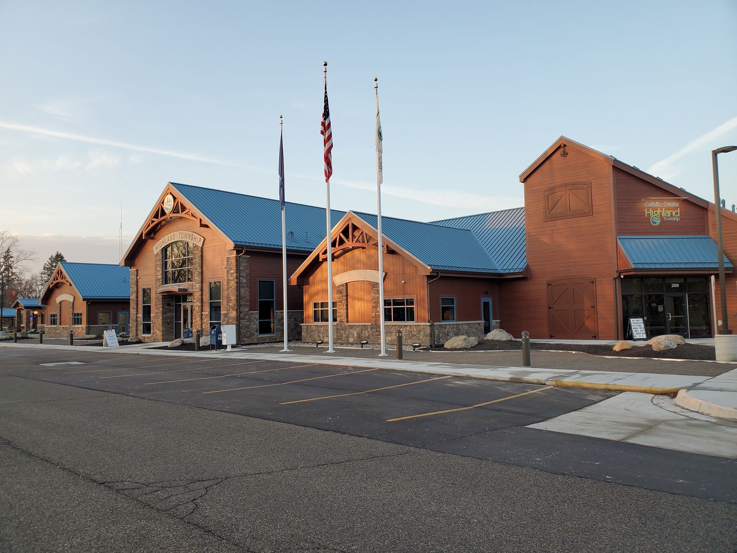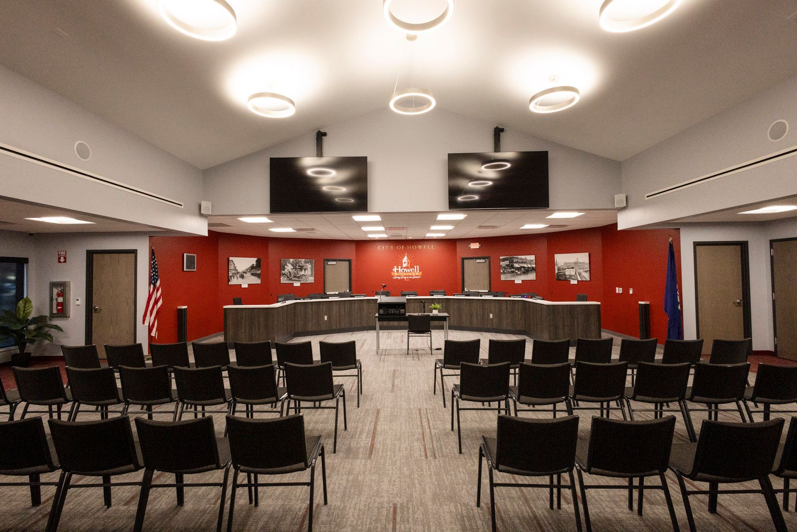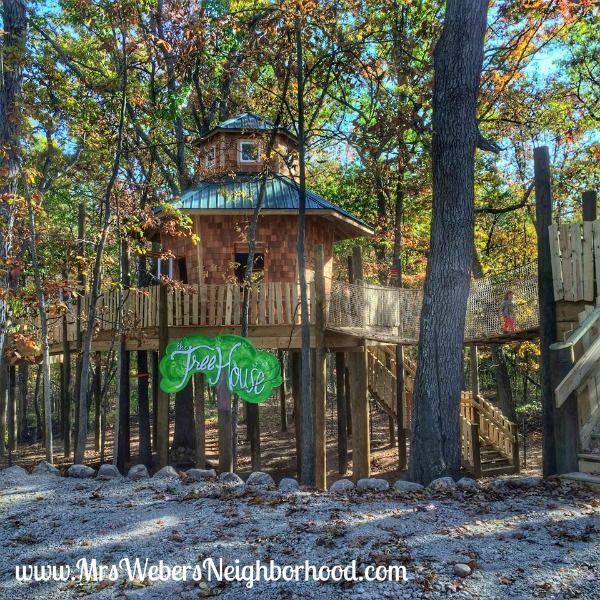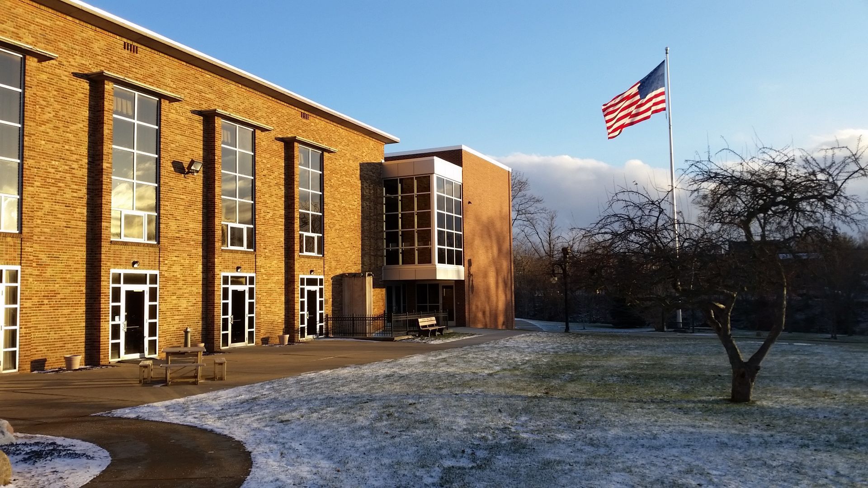
Client
City of Fenton
Year
2015
SF
5,443
A 5,443 sq.ft. accessible core addition to the Fenton Community & Cultural Center that was originally designed by renowned Michigan architect, Eero Saarinen in 1937. The additions design paid homage to the existing massing and detailing of the main historic building, and provided the center with a new secondary entry, new commercial elevator, upper level multi-purpose meeting room, lower level art room, and new accessible toilet rooms.
