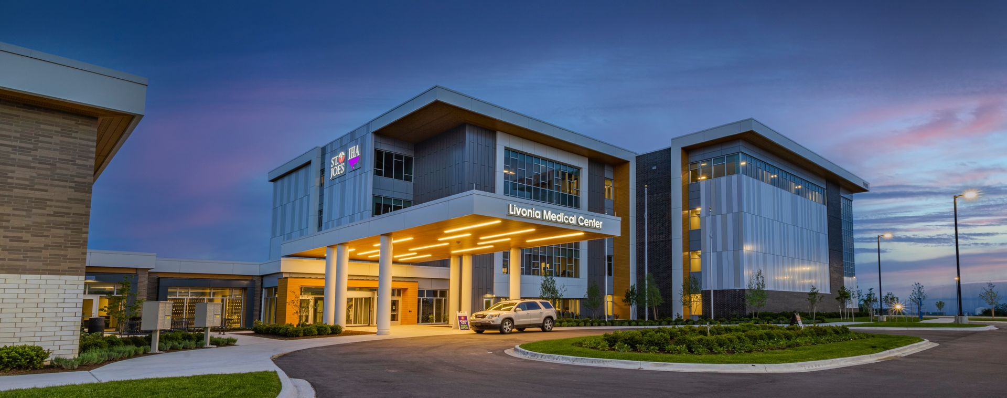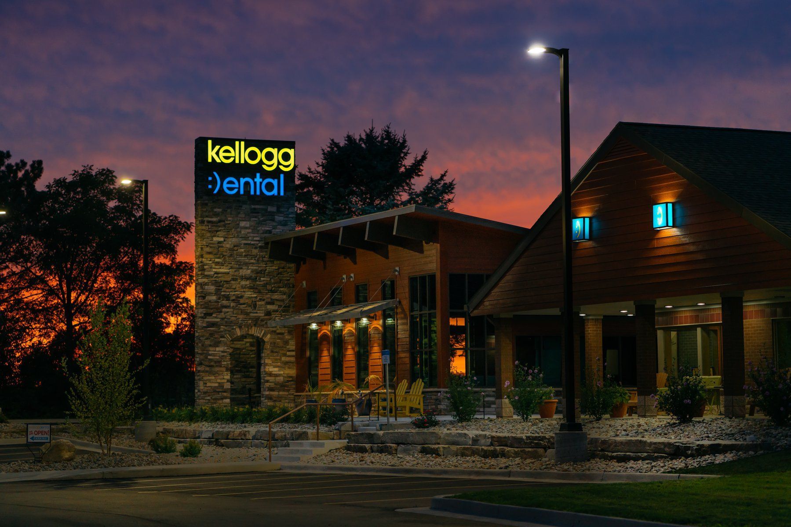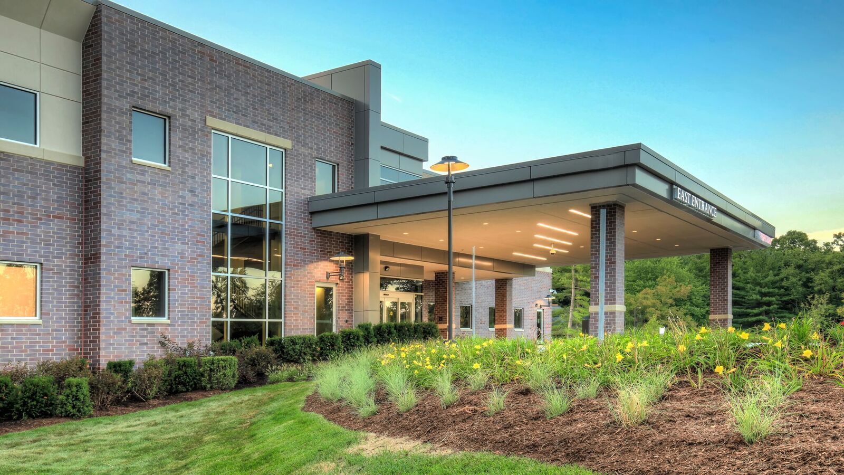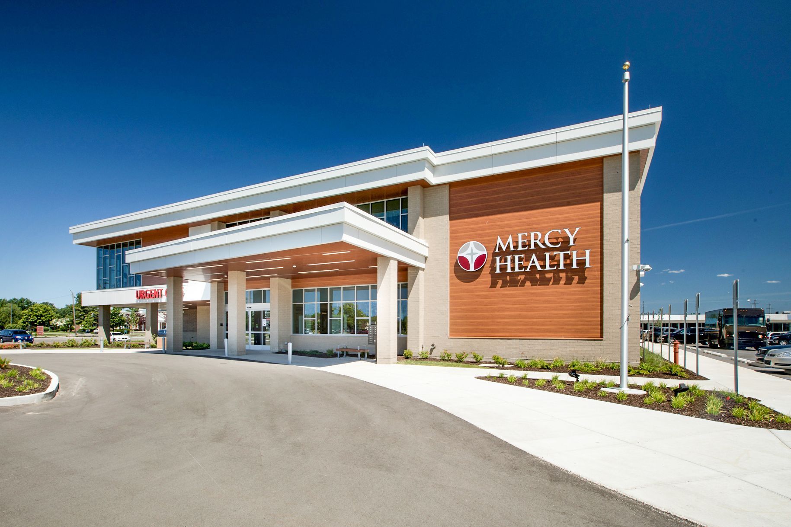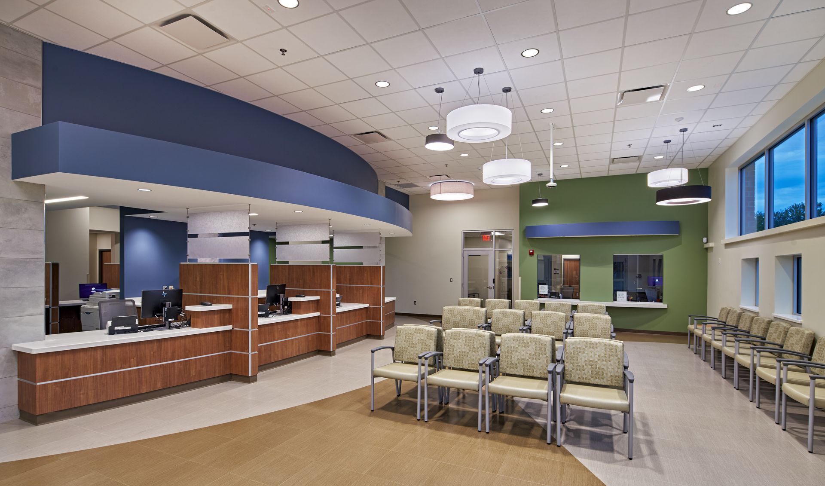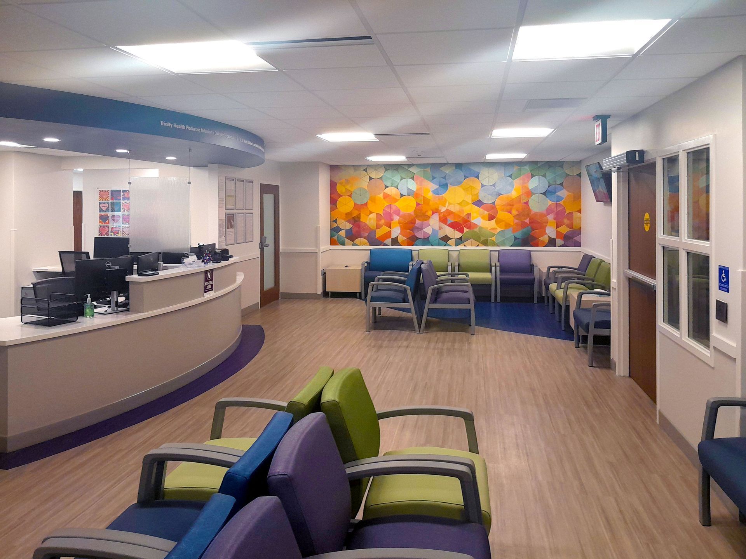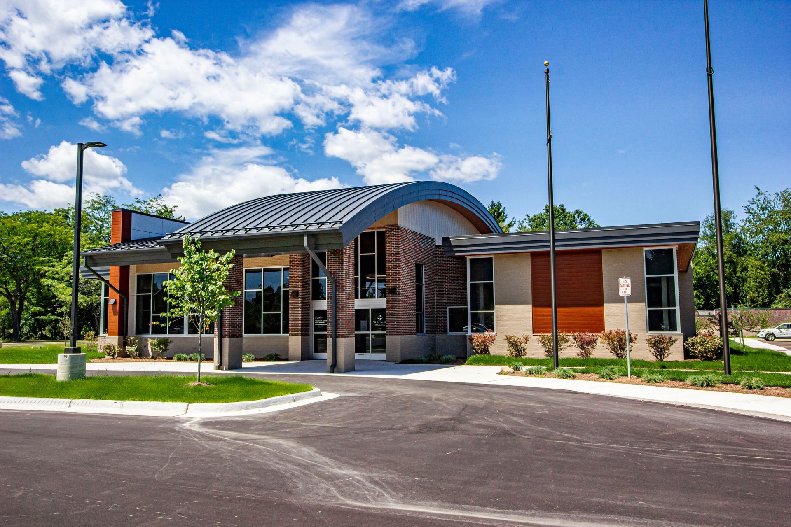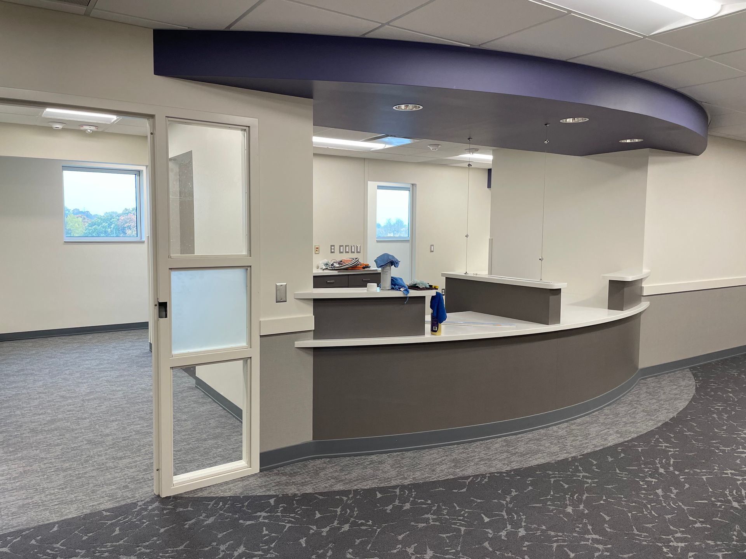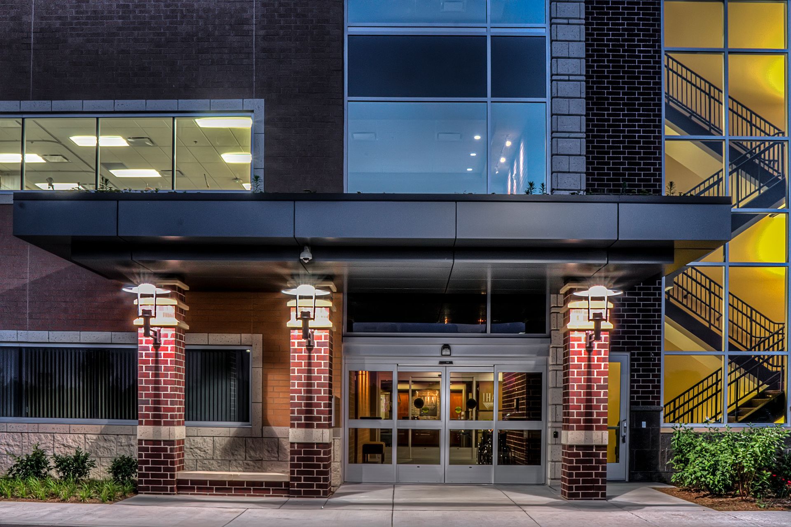Get in Touch
810-227-5668
info@lindhout.com
10465 Citation Dr., Brighton, MI 48116
Contact Us
Thank you for contacting us.We will get back to you as soon as possible.
Oops, there was an error sending your message.Please try again later.
Client
Siemens
Year
2022
SF
In need of a new executive conference center and exhibition space, Siemens, in collaboration with LIFT Detroit, works to deliver virtual and physical experiences to customers to allow for the realization of each customer’s unique vision within the digital enterprise.
The conference space allows for presentation and collaboration, while the expo area shows the ideas and concepts coming to life. The integration of virtual and technological design processes shape the space. This flexibility allows Siemens to deliver a unique virtual and physical experience.
The executive conference space is located underneath an existing mezzanine, where the glass surround allows for visual connection to the expo area. The differentiation of color and material also indicates the separation of function between an executive conference room, a casual gathering space, and a coffee bar. Private office space is separated even further by Smart Glass privacy doors.
The expo space consists of an additional mezzanine space that is part of the design used by Siemens group. Fully integrated power supply and software programs allow for a dually functional creative space.
Other Healthcare Projects
View more
Contact
10465 Citation Dr.
Brighton, MI 48116
Tell us about your project
Contact Us
Thank you for contacting us. We will get back to you as soon as possible.
Oops, there was an error sending your message. Please try again later.
