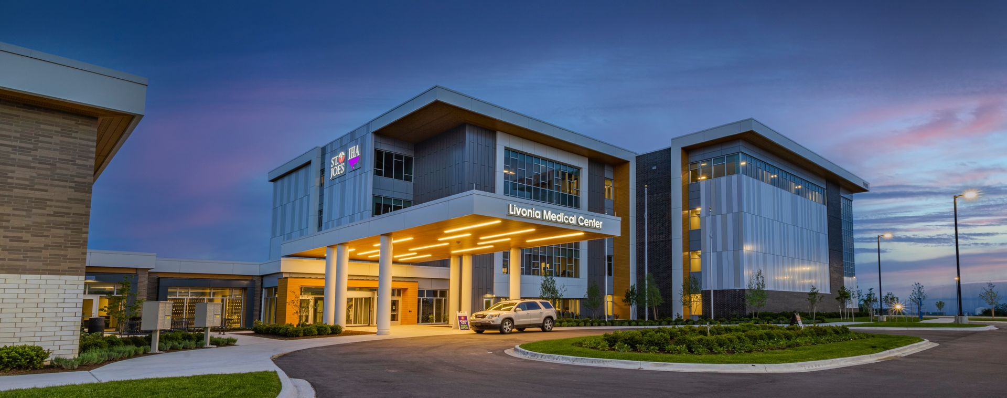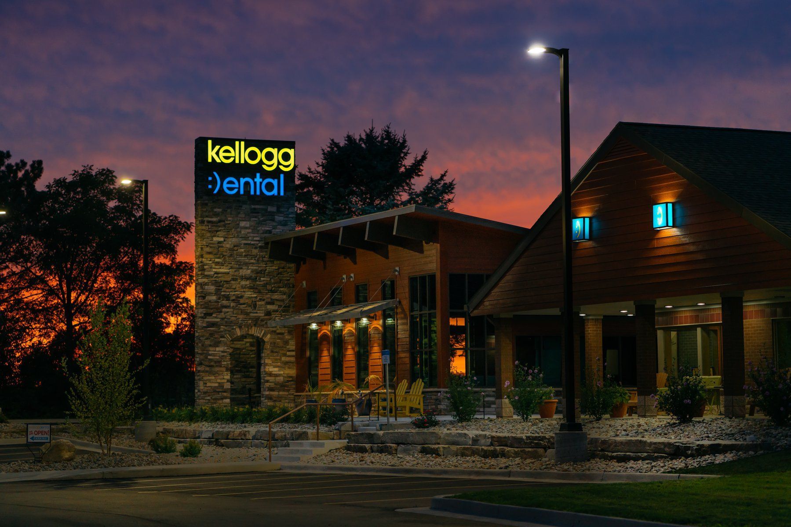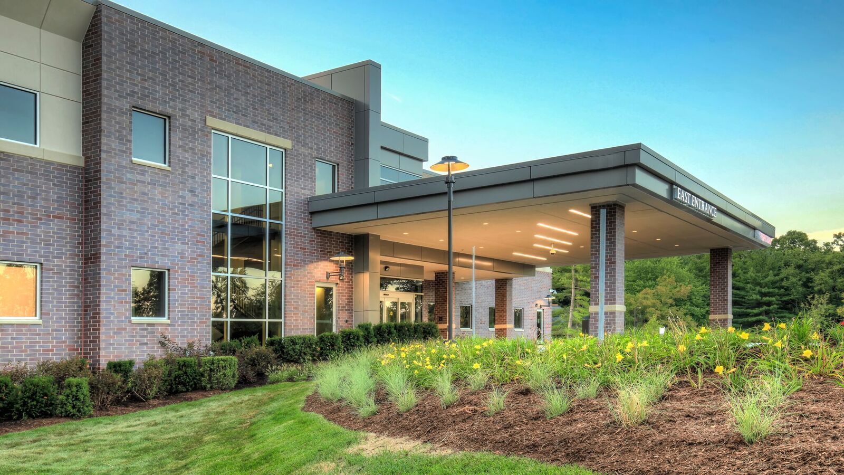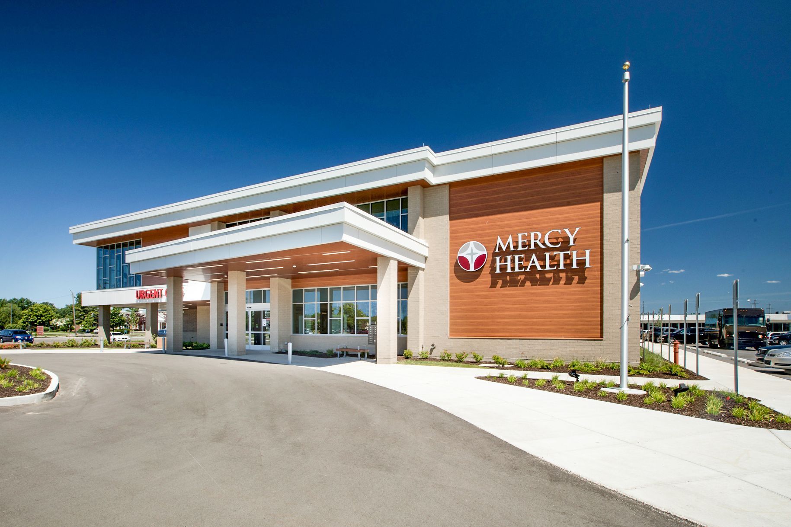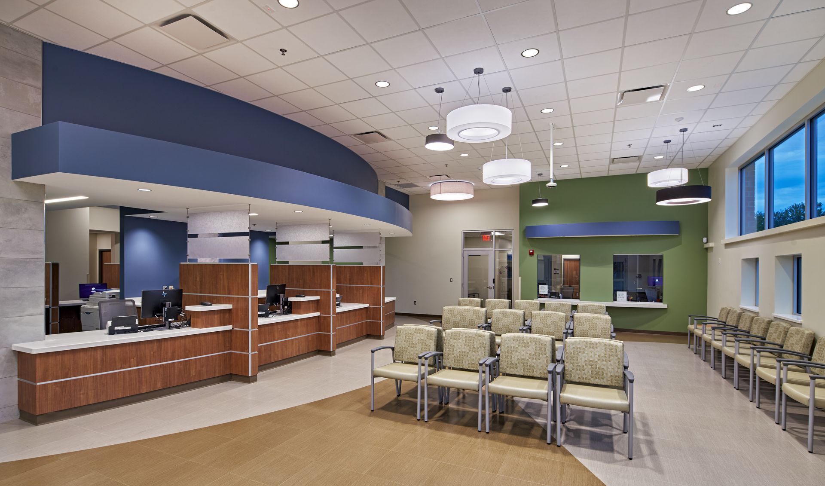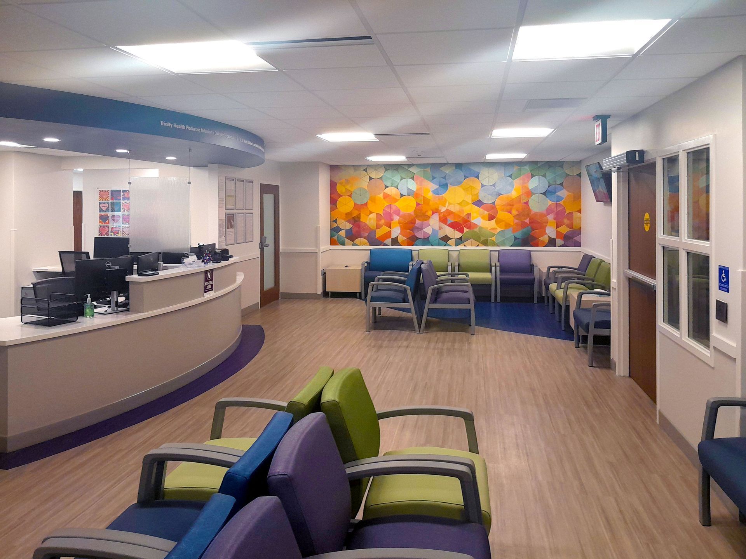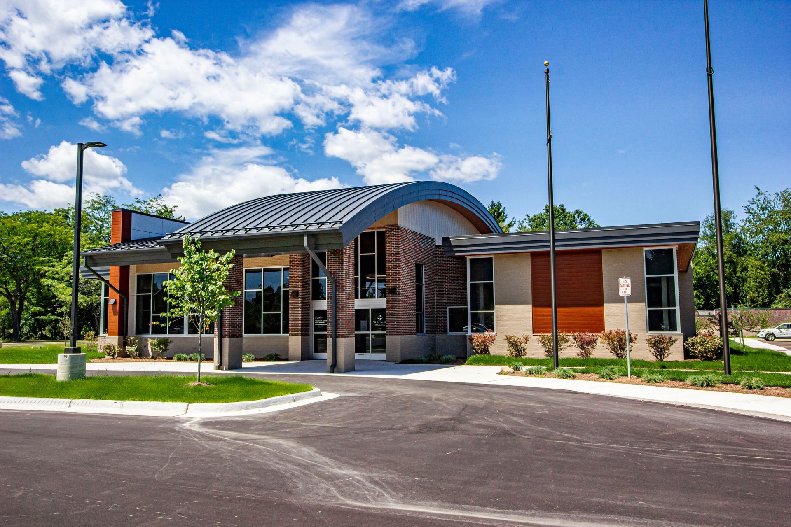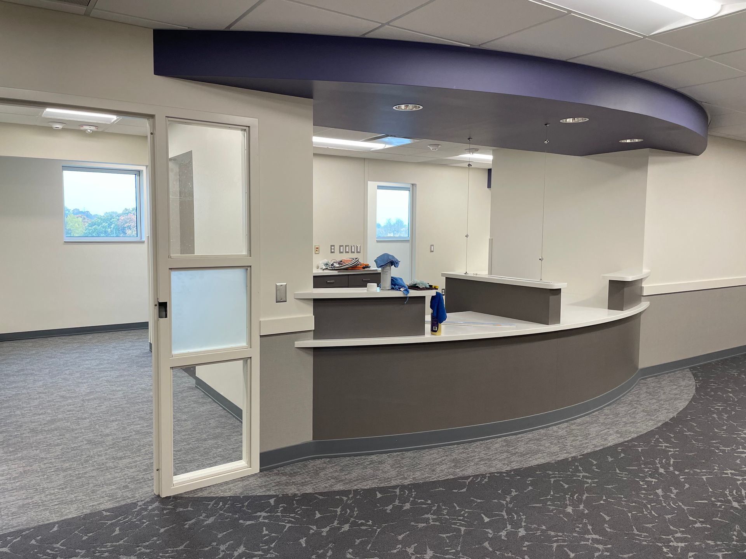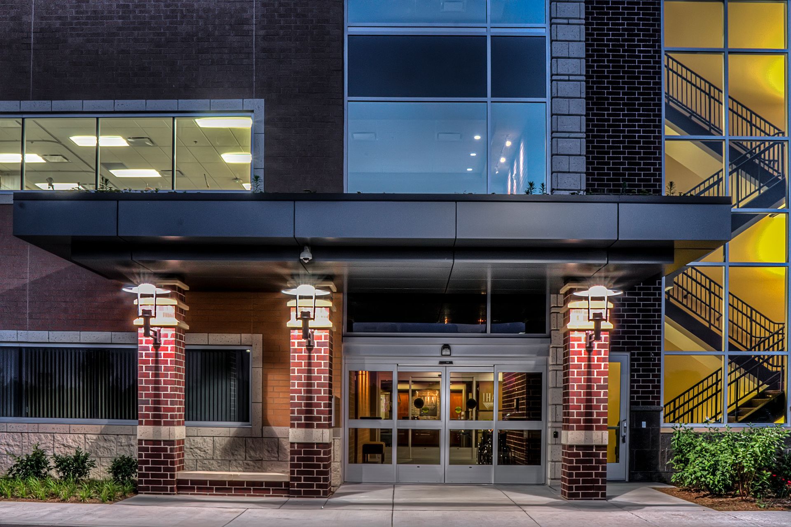Get in Touch
810-227-5668
info@lindhout.com
10465 Citation Dr., Brighton, MI 48116
Contact Us
Thank you for contacting us.We will get back to you as soon as possible.
Oops, there was an error sending your message.Please try again later.
Client
Livingston Educational Service Agency
Year
2007
SF
Durability, flexibility, excitement, and function were the main goals of the new Pathway School for the Livingston Educational Service Agency. The school accommodates special education programs for the five Livingston County school districts and their existing building located at Grand River and Highlander Way in Howell had become dilapidated, unsafe, and did not function well for the precious occupants that it housed.
Our involvement in the school planning began in 1999 with code analyses, master planning, and site planning, but it wasn’t until 2005 that funds became available for the demolition of the existing building and replacement with this new facility. The goal was simple: create a facility that served the needs of the various occupants and their wide-ranging disabilities while creating a space that showed the community that these children are important members of our society and we hold them as dear as those who are mainstreamed in our local school districts.
Many features were added to the school to ensure that it met the requirements of staff and parents. Steel bus and parent drop-off canopies were included to allow students to exit the vehicle and enter the facility protected from the elements. Bright colors and shapes were used in the floor and ceilings to enhance the interior ambience, control light and sound, and help direct students to various areas in the building. The physical therapy room includes a monorail and crane system that allows students with limited leg strength to stand on their own and experience walking on a daily basis. Large quantities of natural light fill the facility through its large expanses of glass; even interior rooms use north-facing clerestory windows to brighten an otherwise dark space. Donated photos of the students surround the multi-purpose room reminding all who enter the joy these students possess.
In the end, the original “simple” goal was achieved. Through the collaboration of teachers, staff, architects, parents, and students, the final solution is more efficient, functional, and beautiful than originally hoped. The staff is considerably happier with all aspects of the new facility and the students now have opportunities to achieve in ways previously denied to them.
Other Healthcare Projects
View more
Contact
10465 Citation Dr.
Brighton, MI 48116
Tell us about your project
Contact Us
Thank you for contacting us. We will get back to you as soon as possible.
Oops, there was an error sending your message. Please try again later.
