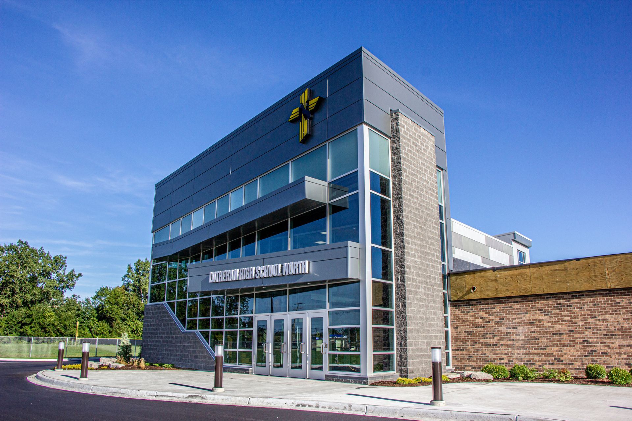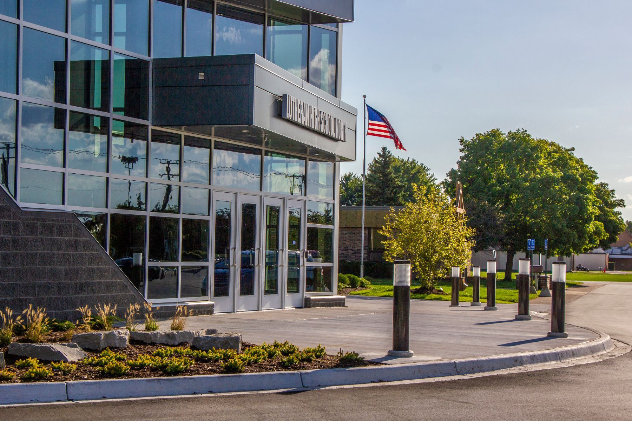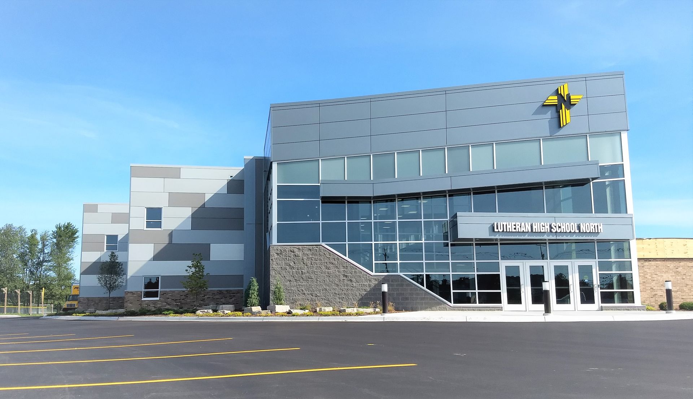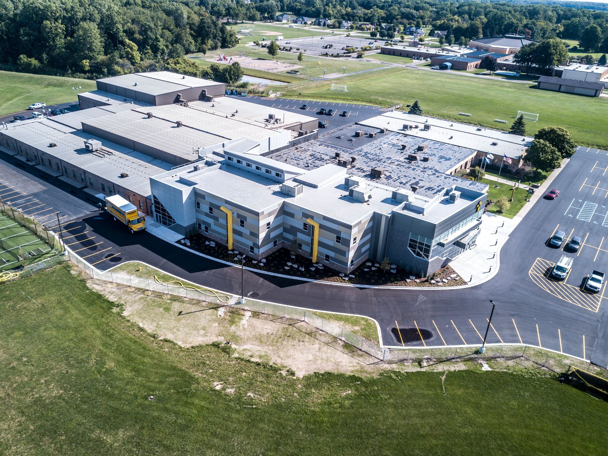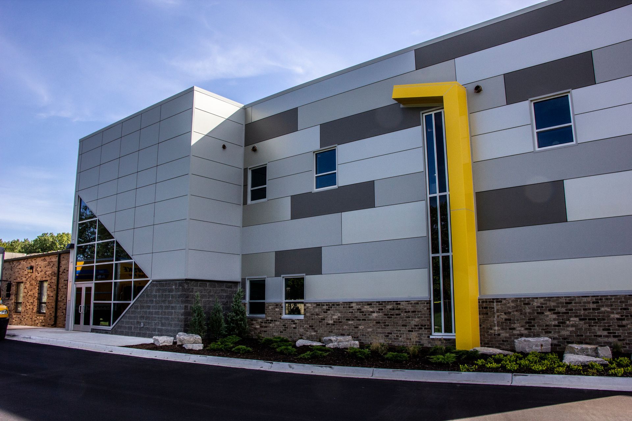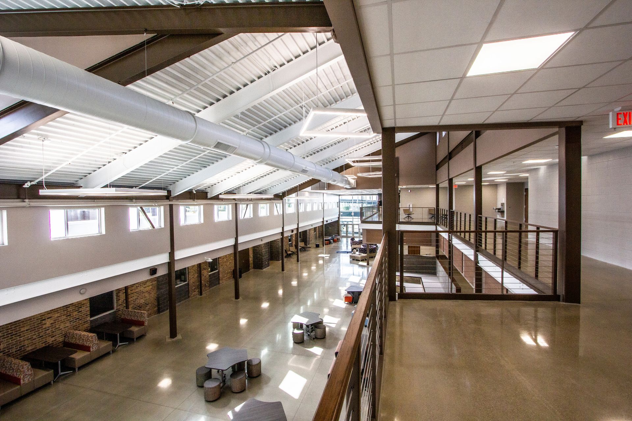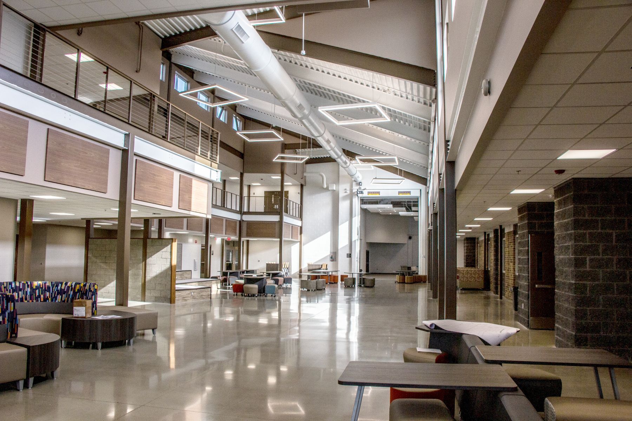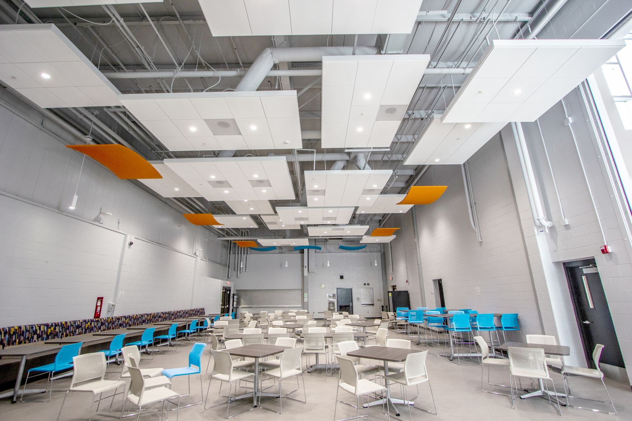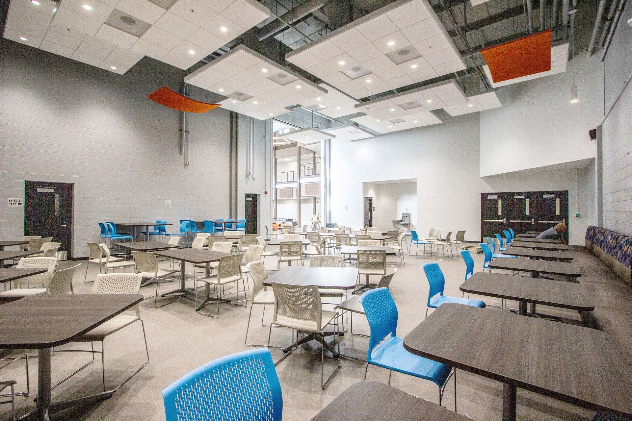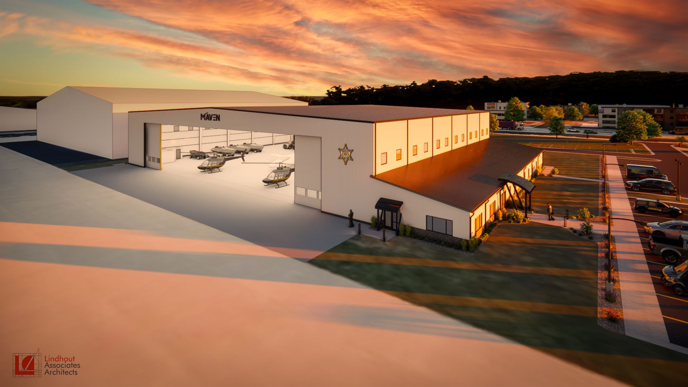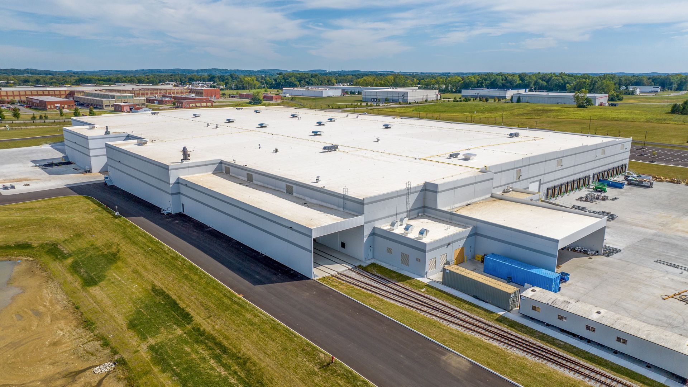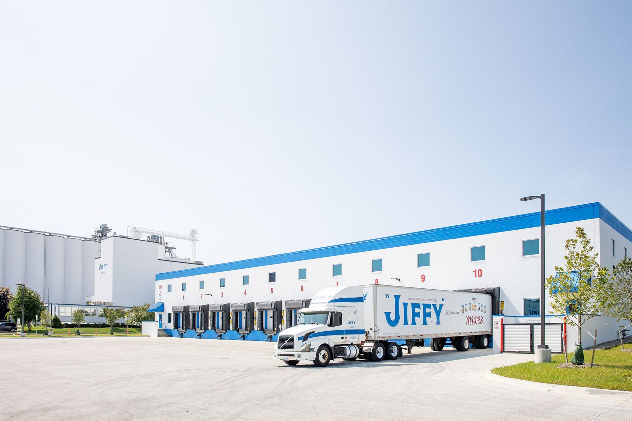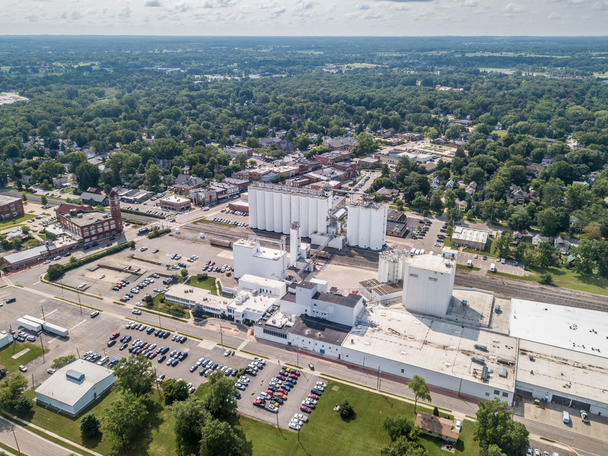Get in Touch
810-227-5668
info@lindhout.com
10465 Citation Dr., Brighton, MI 48116
Contact Us
Thank you for contacting us.We will get back to you as soon as possible.
Oops, there was an error sending your message.Please try again later.
Client
Lutheran High School North
Year
2019
SF
22,500
Awards
AIA Huron Valley Honor Award
The 1970s pre-engineered structure at Lutheran High School North had reached full capacity and needed updates to serve a new generation of students. This challenge was addressed through a strategic new building addition, a redesigned entryway, and a cafeteria renovation.
From the outset, three key elements were essential to the project’s success:
1. Ten additional classrooms, requiring a new second floor
2. Doubling the cafeteria/commons space for dining and activities
3. A refreshed, modern exterior to showcase the innovation within
Upon entering through the new soaring front entrance, students and teachers are welcomed into a bright, two-story atrium designed to foster learning and collaboration. Ten new classrooms were added with direct access to the expanded commons area, while the renovated cafeteria now opens into this shared space. The school’s exterior, updated with a contemporary mix of glass and metal panels, offers a visually striking look that reflects the exciting, adaptive learning environment within. Today, this enhanced campus proudly serves over 500 students.
Contact
10465 Citation Dr.
Brighton, MI 48116
Tell us about your project
Contact Us
Thank you for contacting us. We will get back to you as soon as possible.
Oops, there was an error sending your message. Please try again later.
