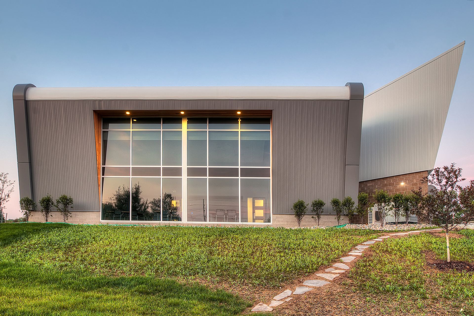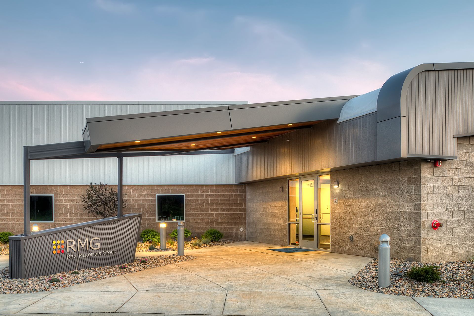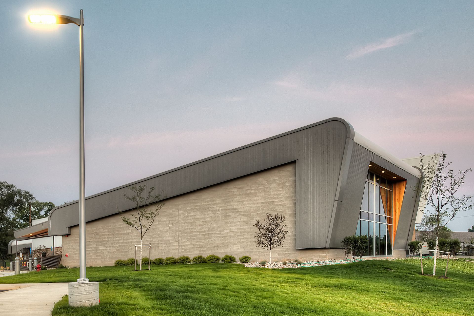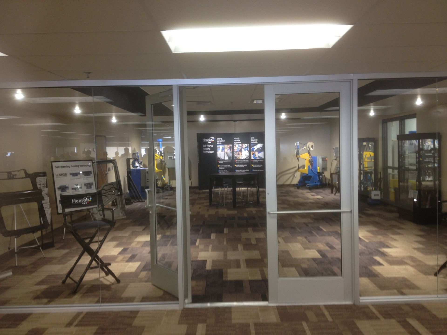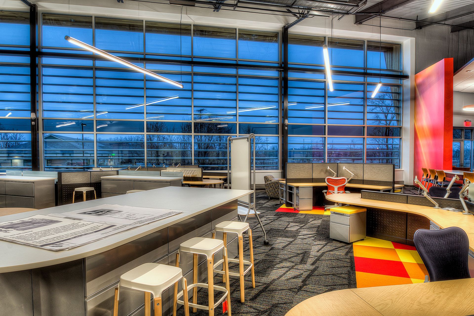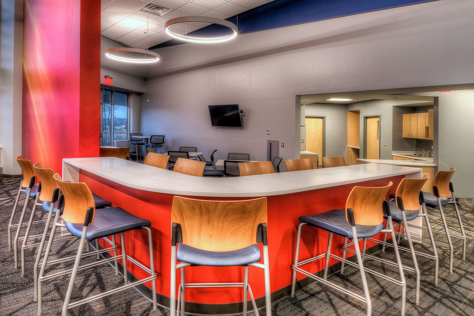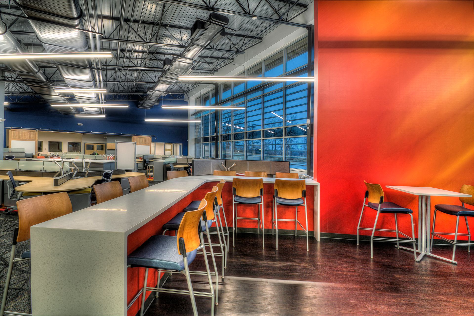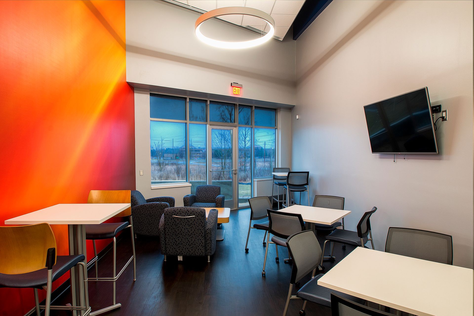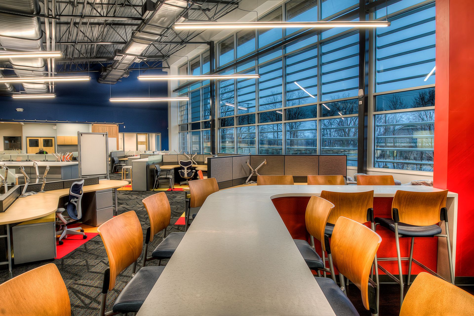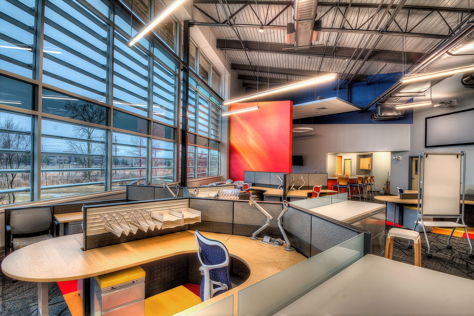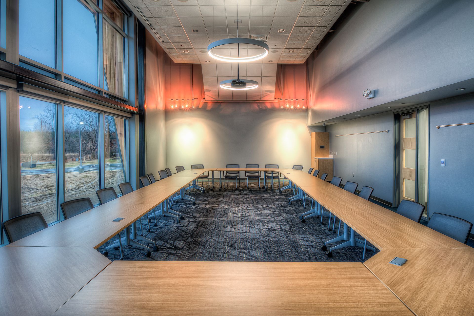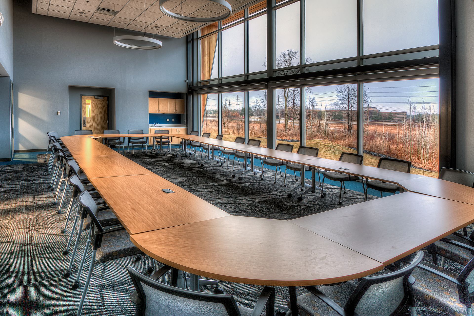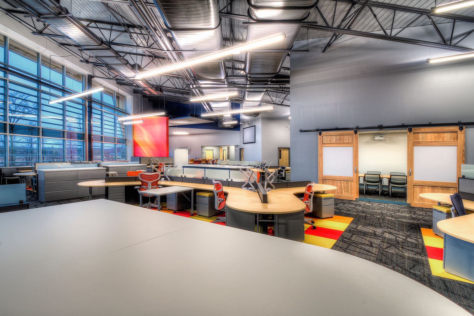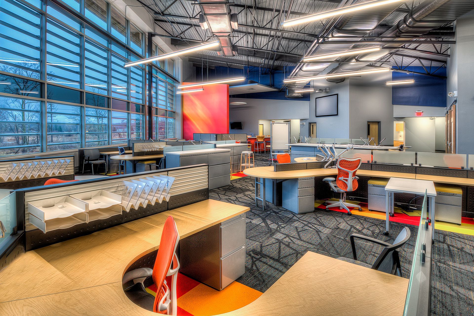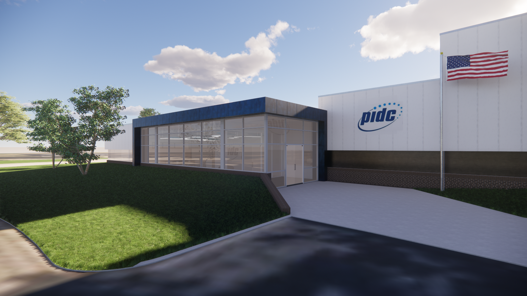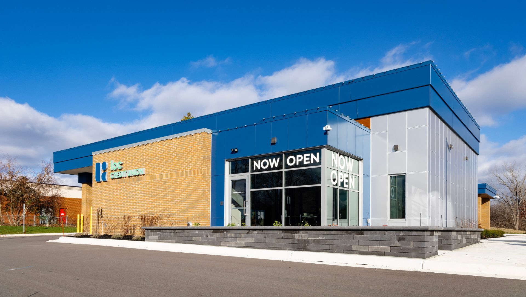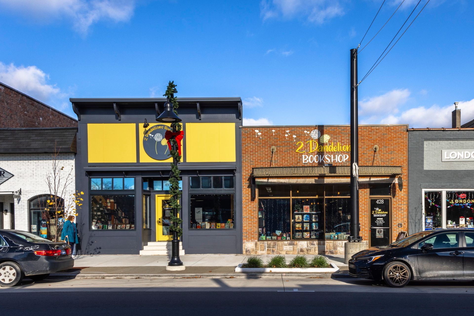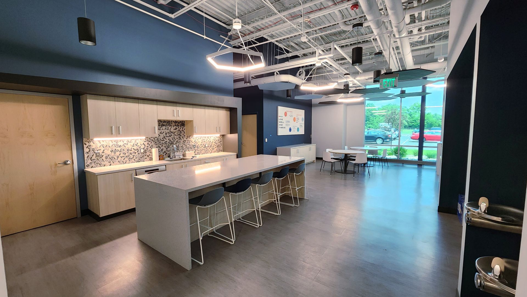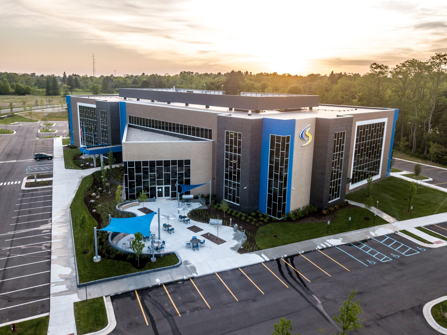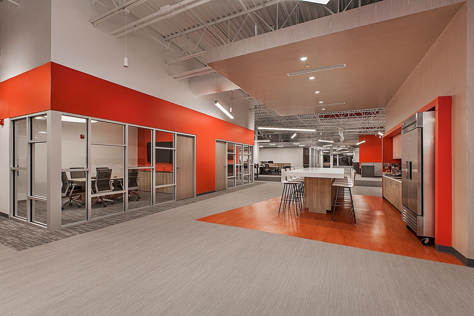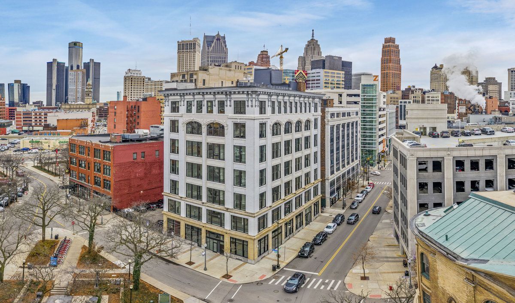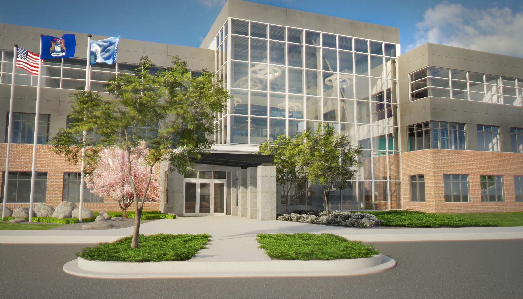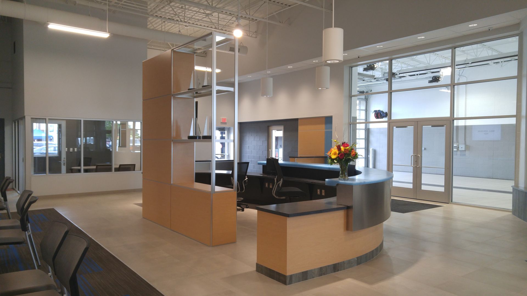Get in Touch
810-227-5668
info@lindhout.com
10465 Citation Dr., Brighton, MI 48116
Contact Us
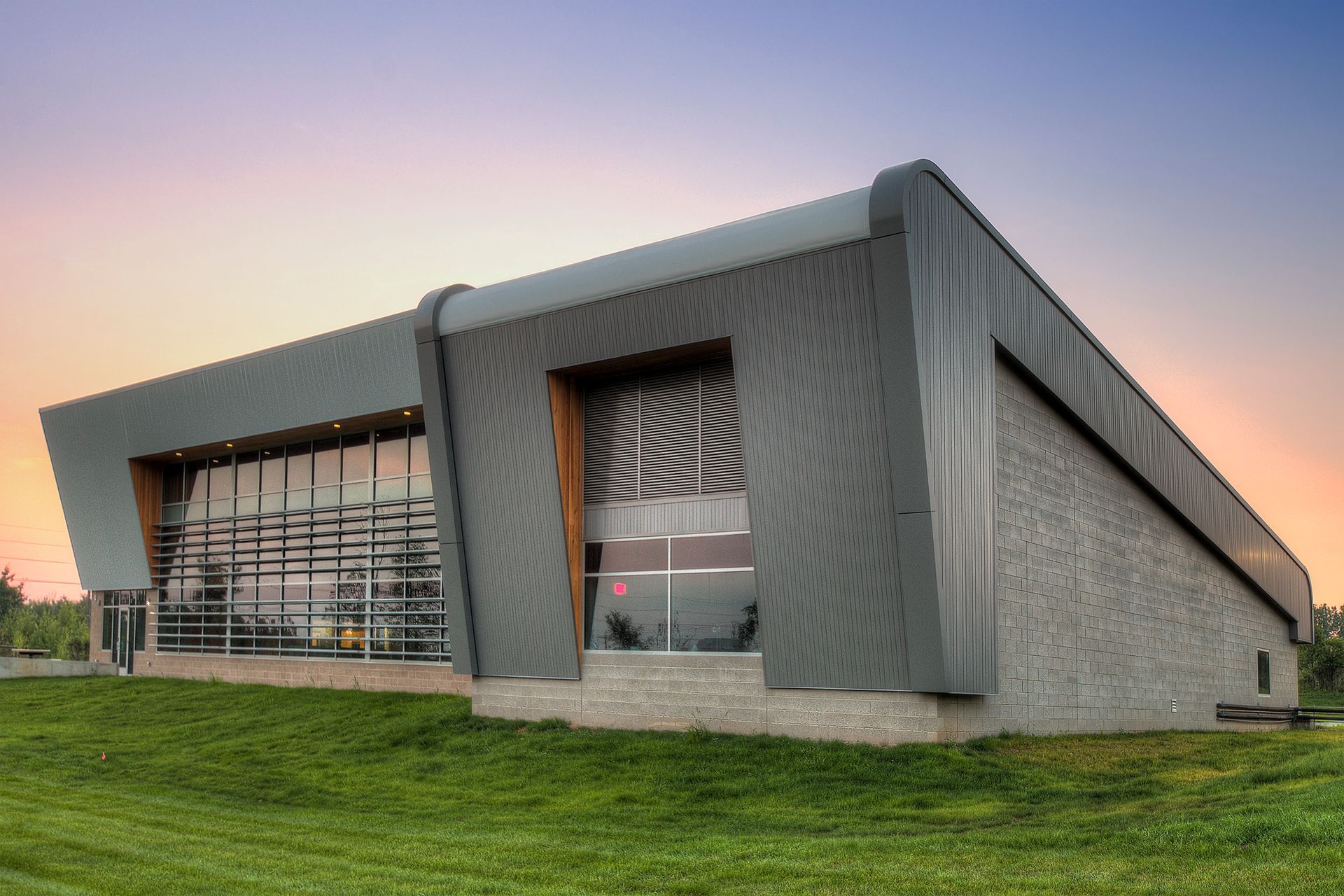
Client
Rex Materials Group
Year
2015
SF
12,500
Rex Materials Group, operating out of a converted horse barn for 50 years, sought a new headquarters reflective of their technological ideals and collaborative business approach.
Design Concept
The building design embodies the client's technology-driven business while integrating with the site's natural wetlands. Materials and detailing reminiscent of the company's barn-grown roots were incorporated.
Architectural Features
The headquarters is divided into three distinct yet unified volumes: Central Volume: Houses a large, open, naturally lit space for collaborative work. Features include southern-exposed glazing with exterior louvers, acoustical roof decking, and modern barn doors.
The Western Bookend: Contains public support functions including a large meeting room with views of the wetlands, kitchen, bathrooms, and lobby.
Eastern Volume: Houses private support functions such as a shop, kiln room, and research & development labs.
Materials and Detailing: Vertical metal siding, wood barn doors, exposed structural elements, and split-face concrete masonry blocks were used to maintain a unified aesthetic across all three volumes.
Key Highlights
Integration with Nature: Incorporation of natural wetlands into the design.
Symbolism
Modern interpretation of historic barn materials reflecting the company's roots.
Functional Layout
Distinct volumes for collaborative, public, and private functions.
Other Commercial Projects
Contact
10465 Citation Dr.
Brighton, MI 48116
Tell us about your project
Contact Us
Thank you for contacting us. We will get back to you as soon as possible.
Oops, there was an error sending your message. Please try again later.
