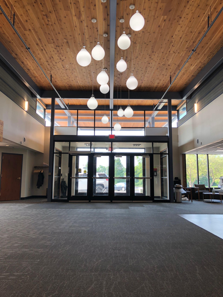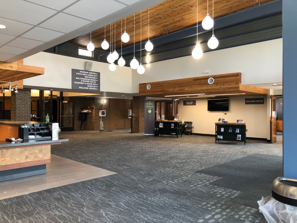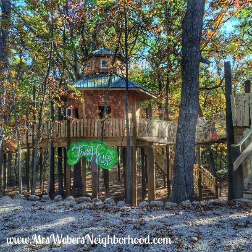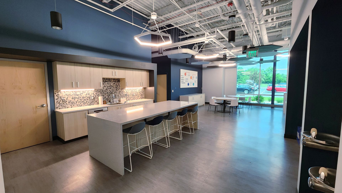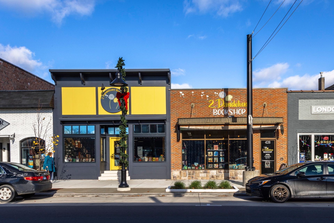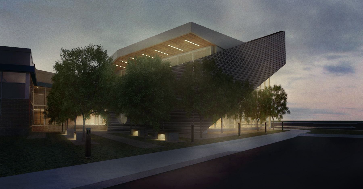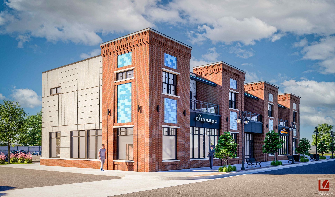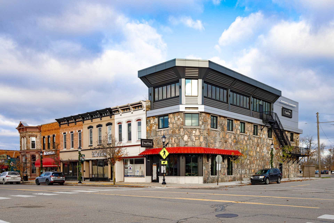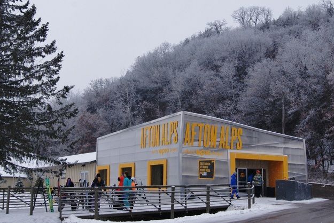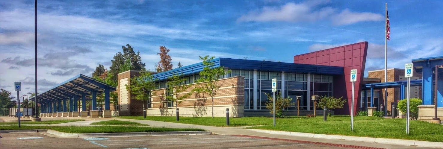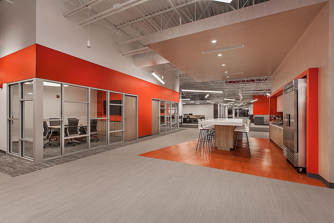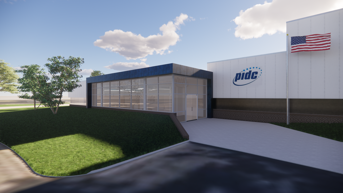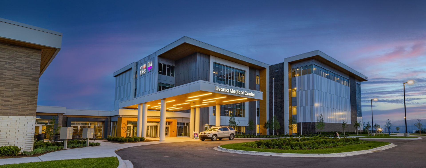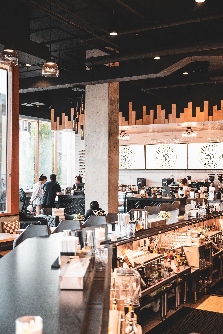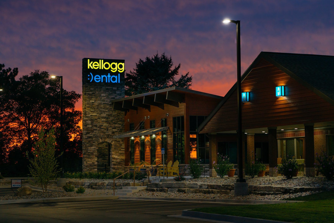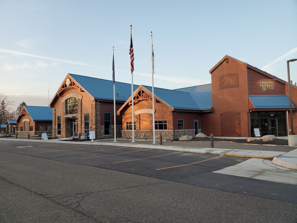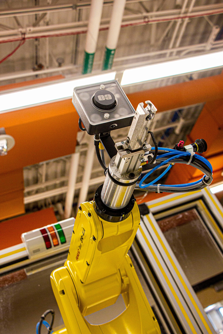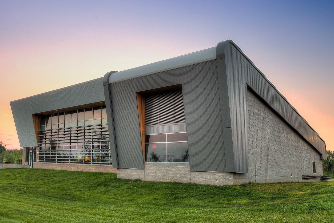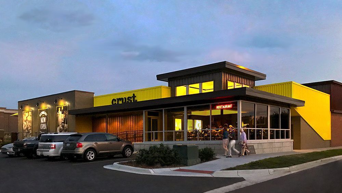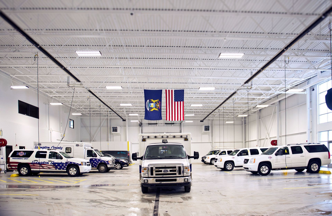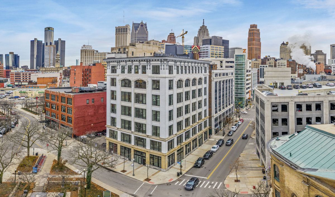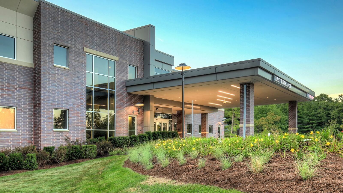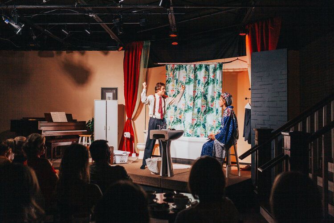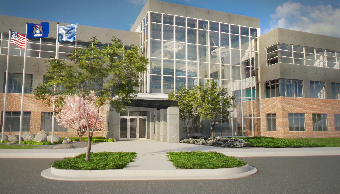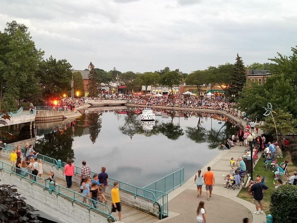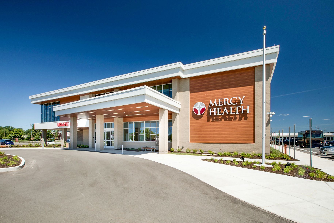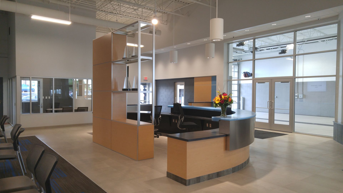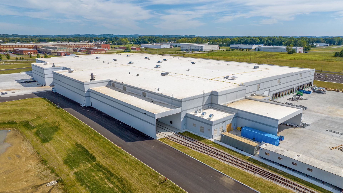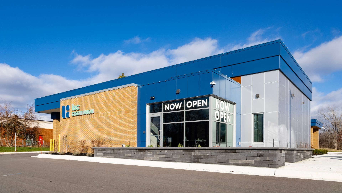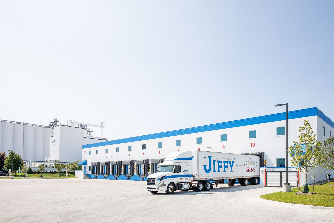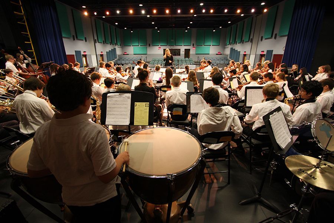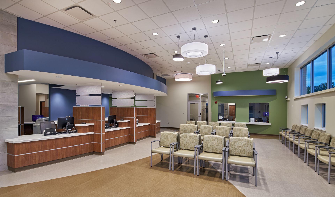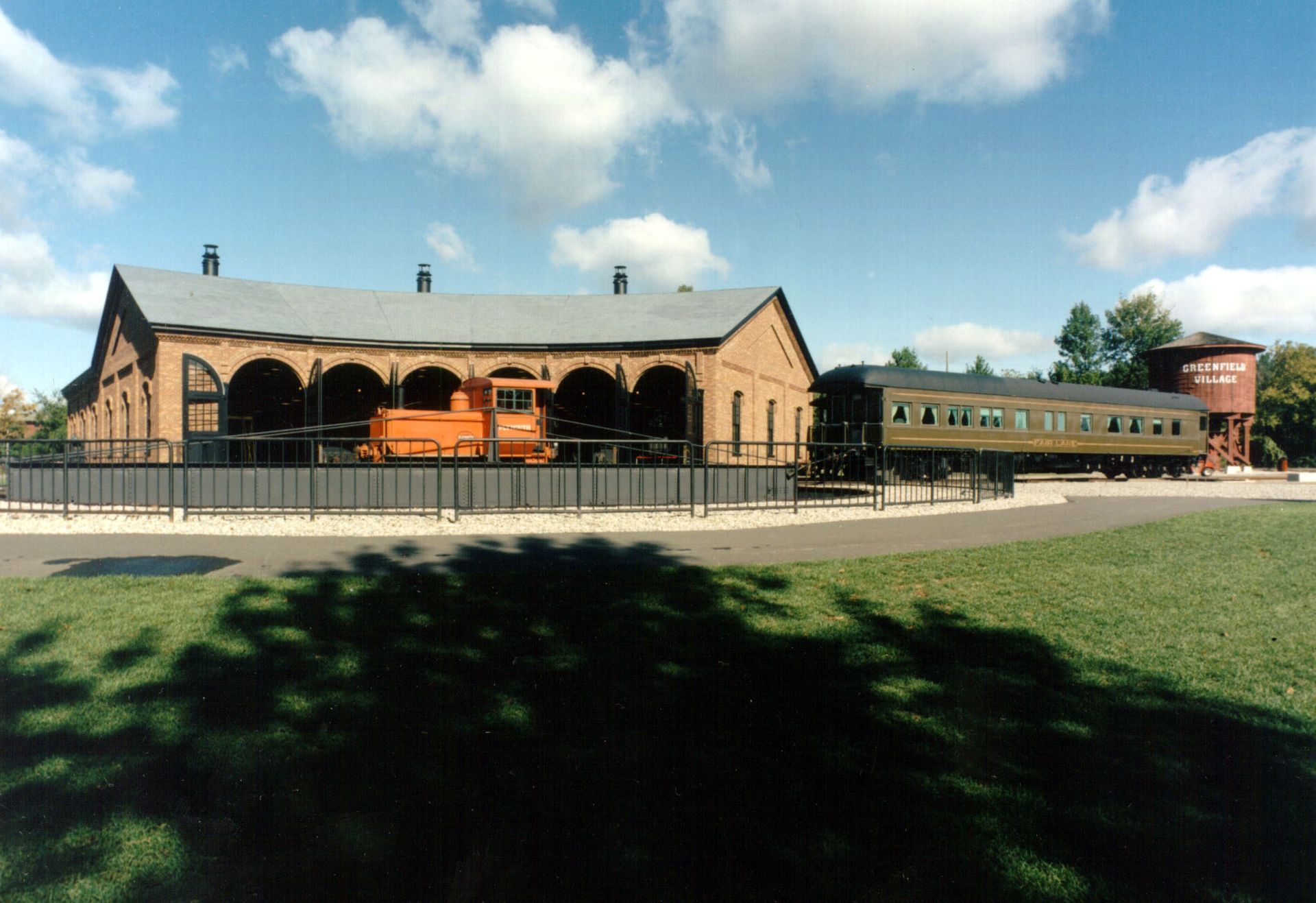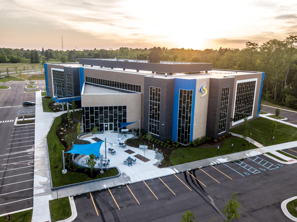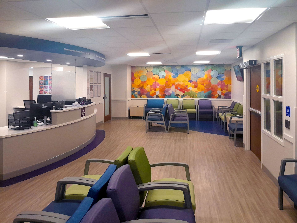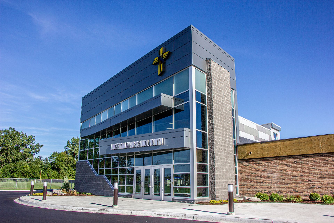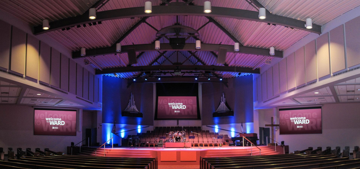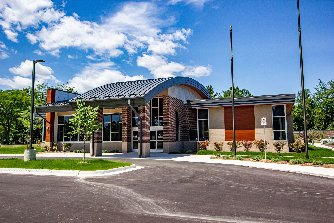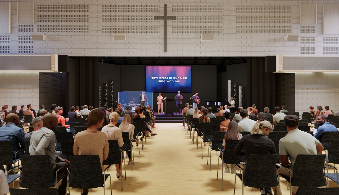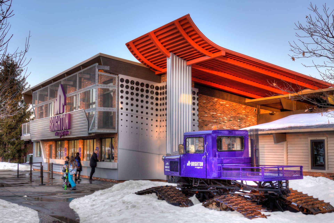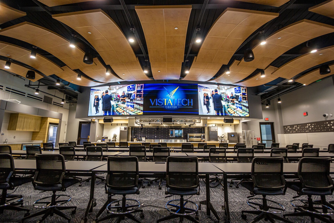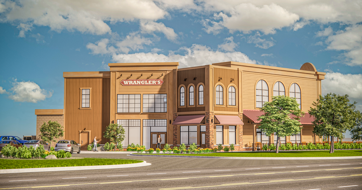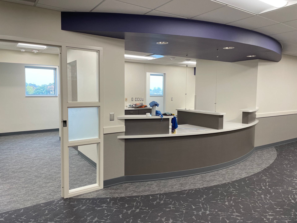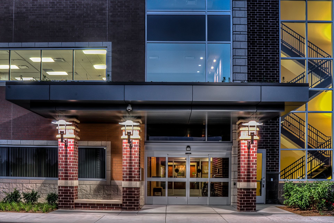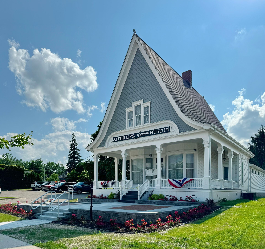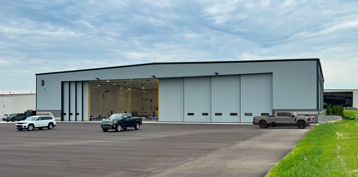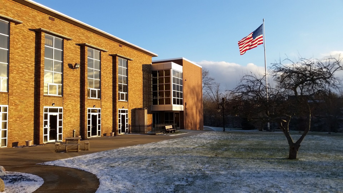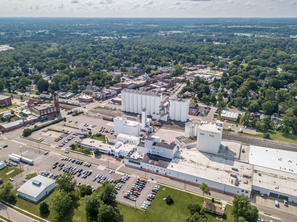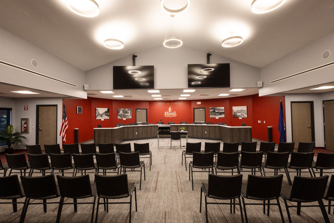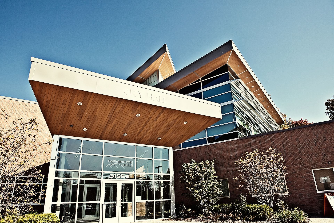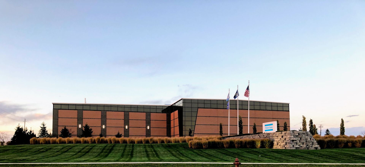Get in Touch
810-227-5668
info@lindhout.com
10465 Citation Dr., Brighton, MI 48116
Contact Us
Client
2020
Year
2020
SF
Awards
AIA Huron Valley Honor Award
The Church needed a welcoming lobby with space for coffee, fellowship, and a sound trap vestibule for the sanctuary. Over the years, multiple additions had created a disjointed exterior path, so a clear and impactful new primary entrance became essential.
Through collaboration with the office team, worship team, and greeting deacons, we reimagined the office location, moving it westward into an existing classroom space.
A raised, blue steel roof frame and a new entry point now define the inviting lobby, featuring rhythmic globe lighting, a coffee bar, and a sound trap vestibule leading into the sanctuary. The slate blue steel framing is accented with a striking ‘Tomato Red’ fascia, while cedar boards cover the steel decking and extend to the interior.
Soffit lighting wraps around the elevated canopy roof’s edge. Now, volunteers serving coffee and pastries are stationed within the gathering area, rather than isolated in the enclosed kitchen and serving window, fostering a more connected and welcoming environment.
This lobby renovation marks the second phase of the Church’s long-term plan to unify its multiple additions, enhancing cohesion and flow to align with the Church’s evolving operational needs and vision for a contemporary space.
Contact
10465 Citation Dr.
Brighton, MI 48116
Tell us about your project
Contact Us
Thank you for contacting us. We will get back to you as soon as possible.
Oops, there was an error sending your message. Please try again later.
